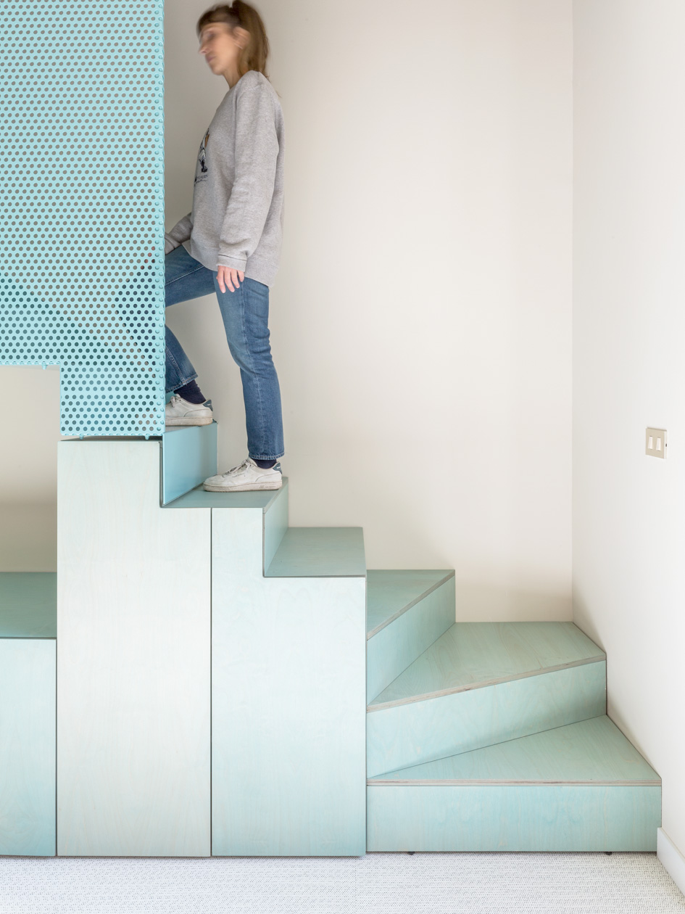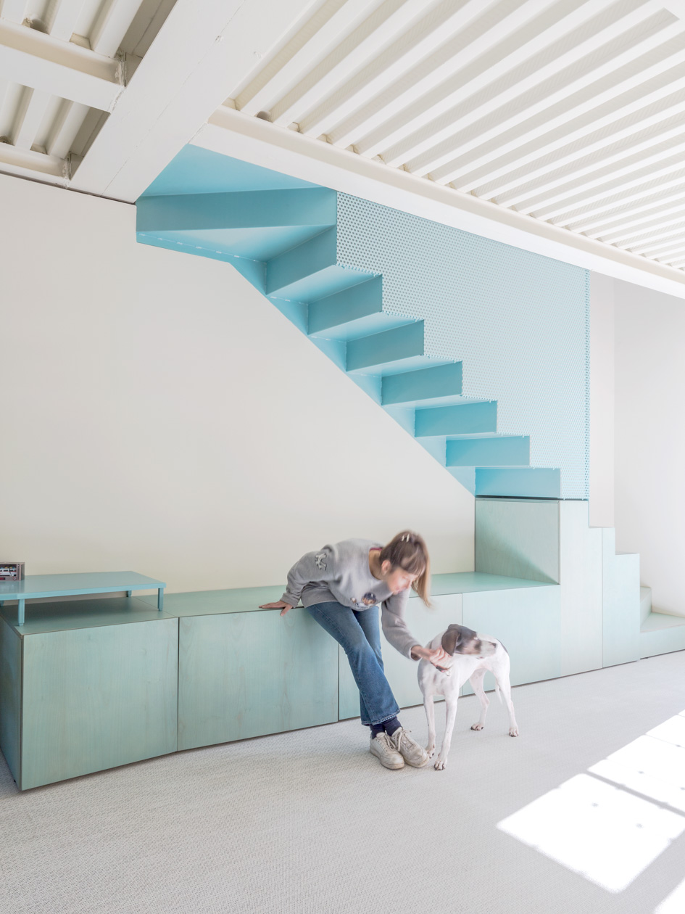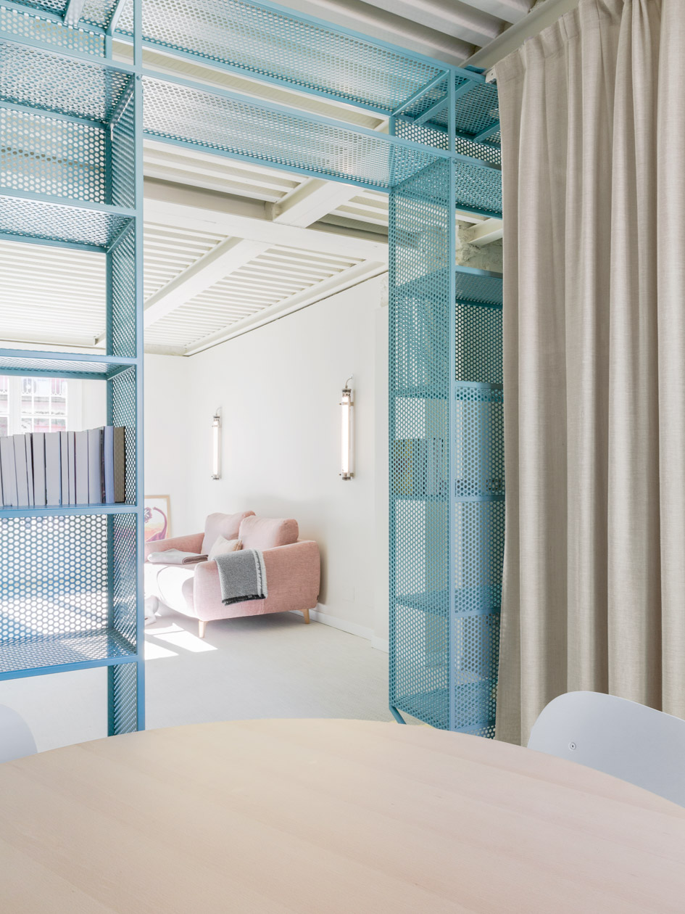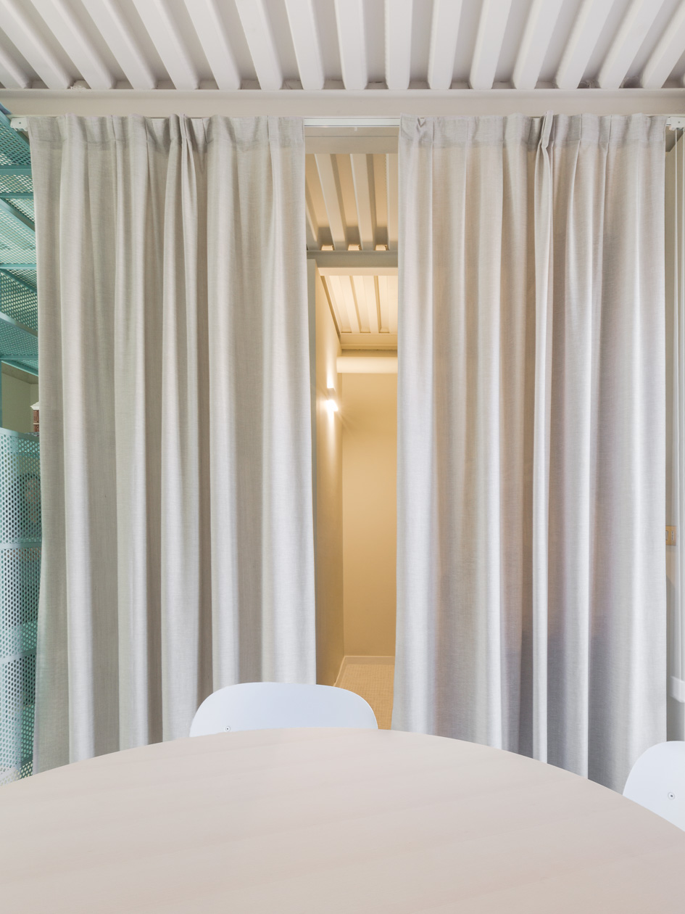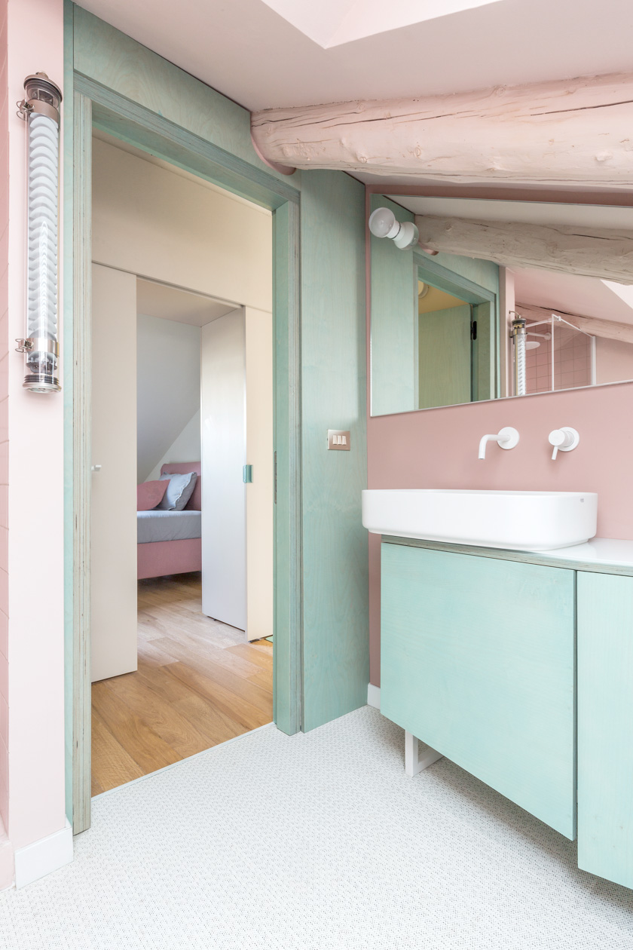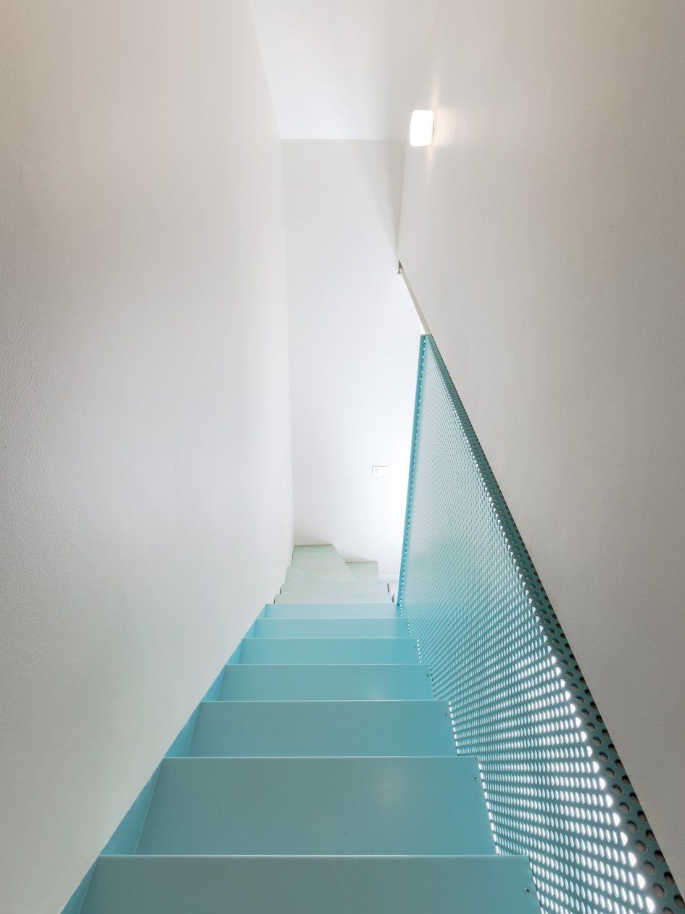JOELLE


Tipology Renovation // Location Turin, Italy // Timetable2023 // Client Private // Surface 70 mq // State Completed // Project Team Alberto Lessan, Jacopo Bracco, Giulia Barbero, Giorgio Salza // Photos Beppe Giardino //
The renovation project of this small two-level unit in Turin under the Mole Antonelliana is based on two fundamental principles: optimizing available space and increasing natural light in the rooms. The lower floor is designed as a multifunctional living space, divided into areas through distinct material elements. Effective spatial organization is achieved through the use of separators such as a micro-perforated shelf to divide the dining area from the living room, a curtain to separate the dining area from the kitchen, and a wardrobe with a door to separate the entrance from the bathroom. The predominant use of natural wood, with a turquoise finish applied to all custom-made furniture, highlights the beauty and authenticity of the wood's grain. An unifying element between the lower and upper floors is provided by a suspended metal volume, which adds character and cohesion to the living room space. The corrugated sheet metal, previously hidden under layers of drywall, is revealed and treated with a finish that enhances its texture, leaving raw areas where the original apartment's brickwork is exposed. On the upper floor, characterized by an exposed roof, the sleeping area and bathroom are housed in a few square meters. Here, a color palette dominated by pink tones characterizes the custom-made furniture and the shower area.
