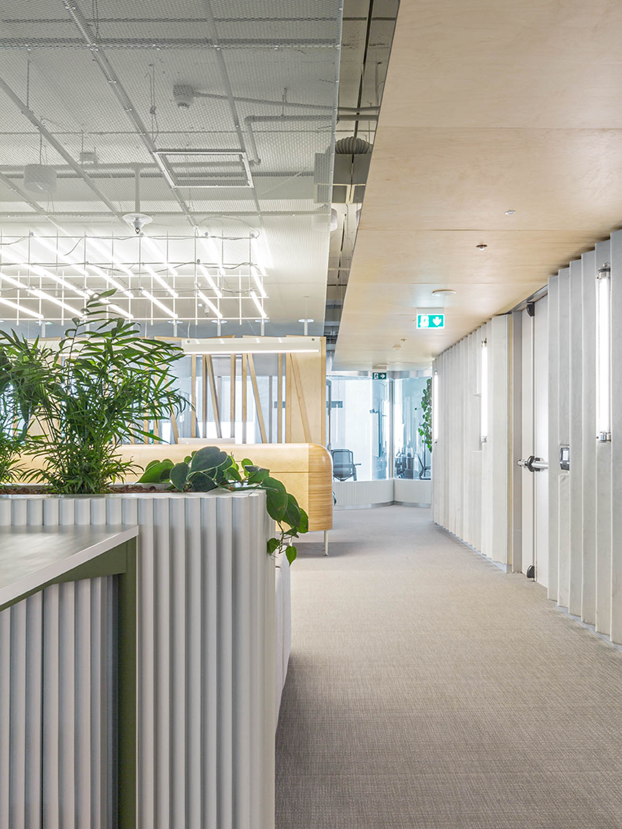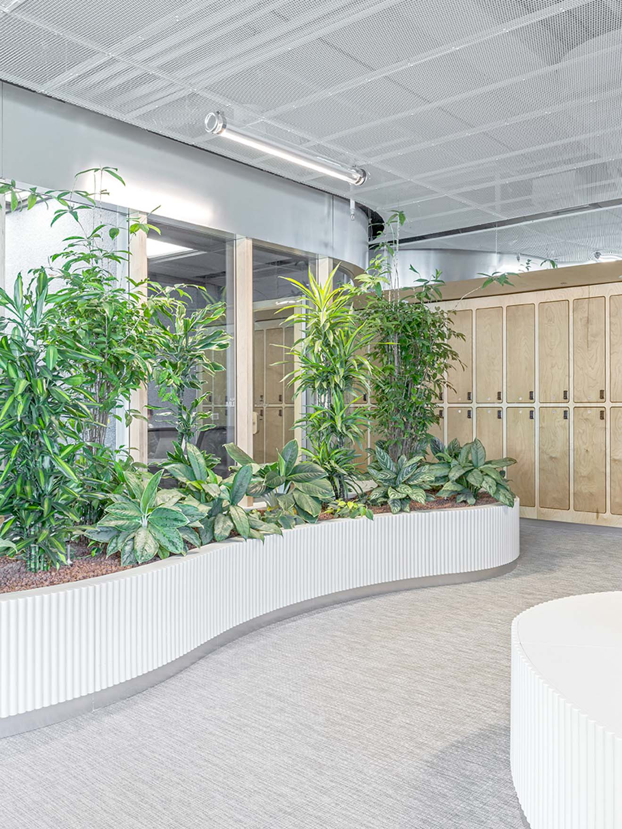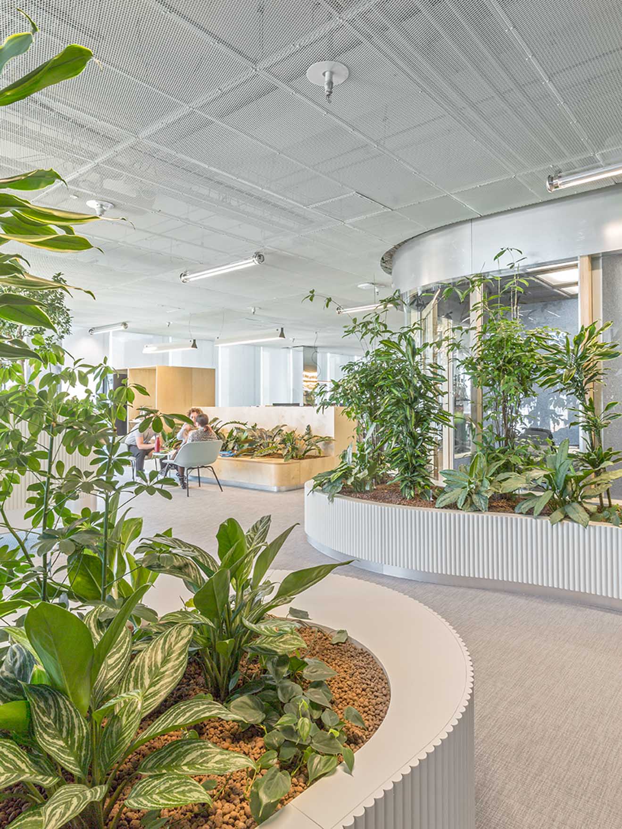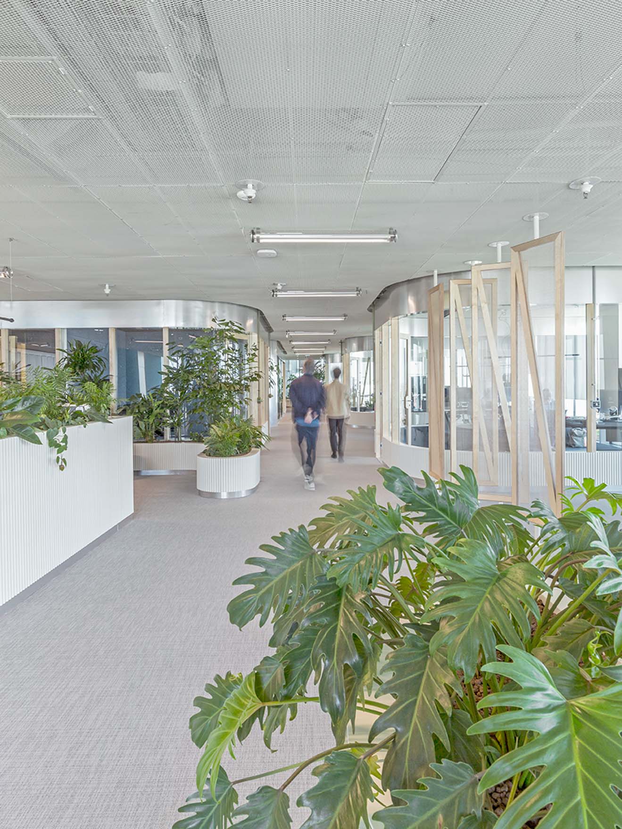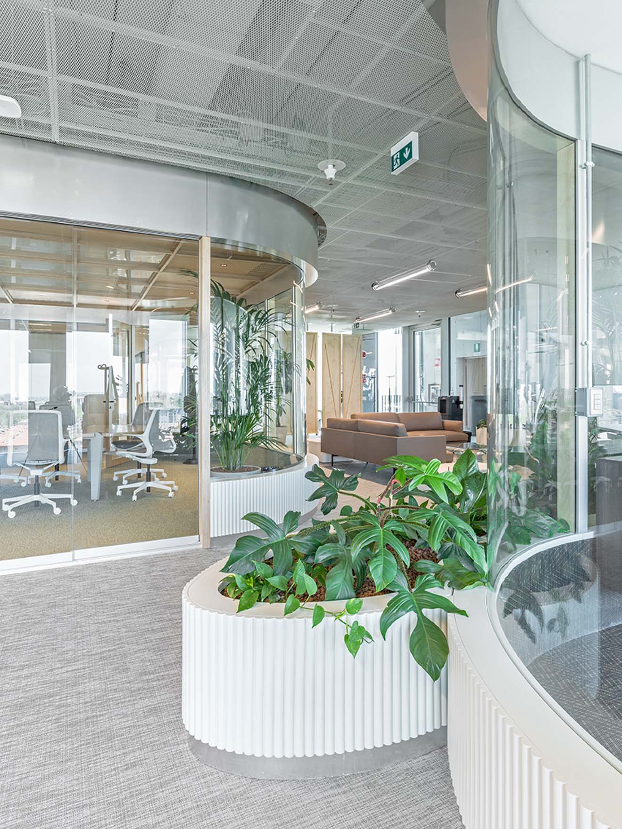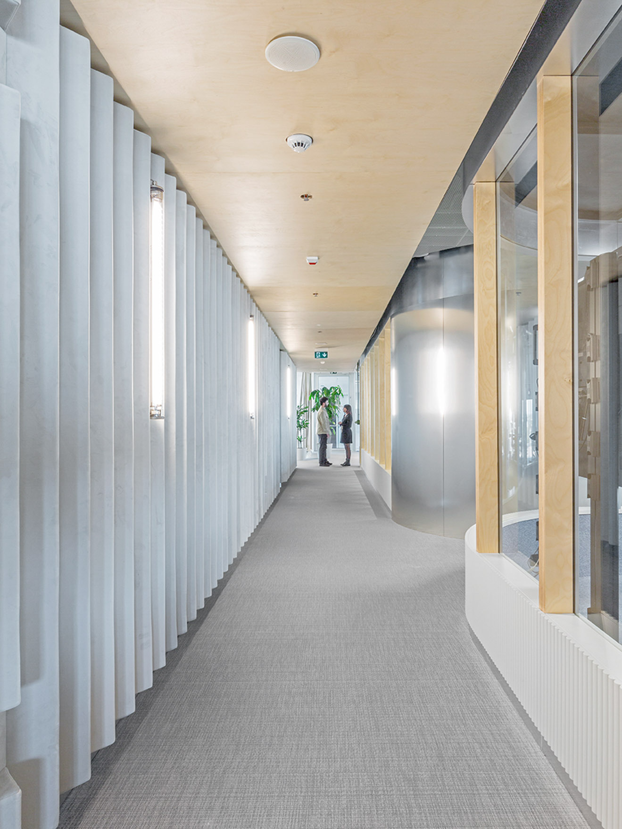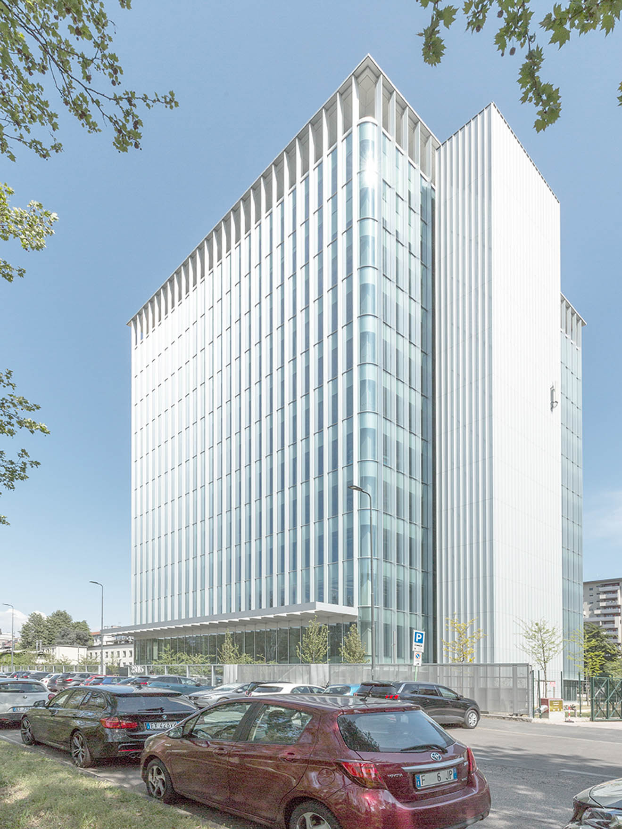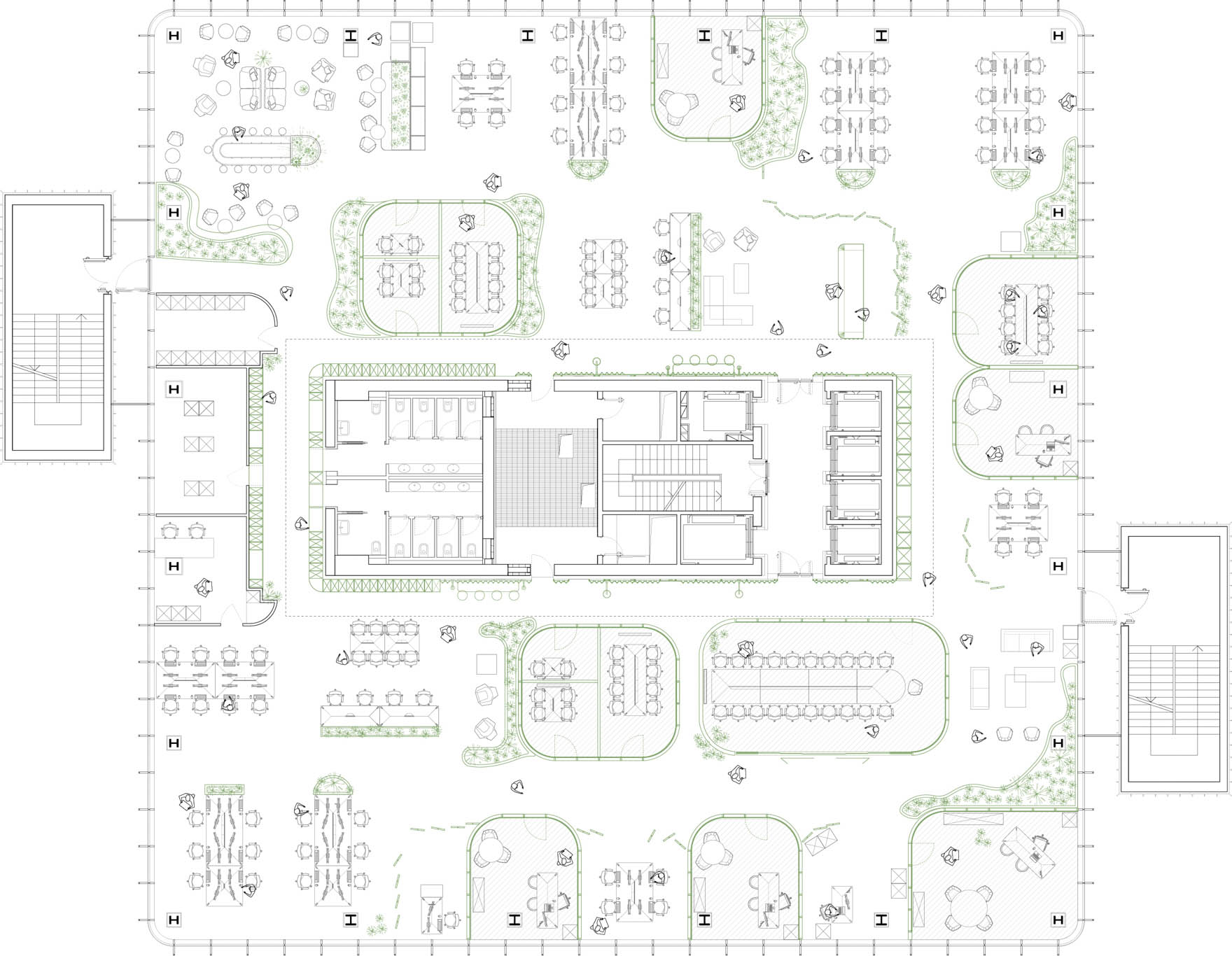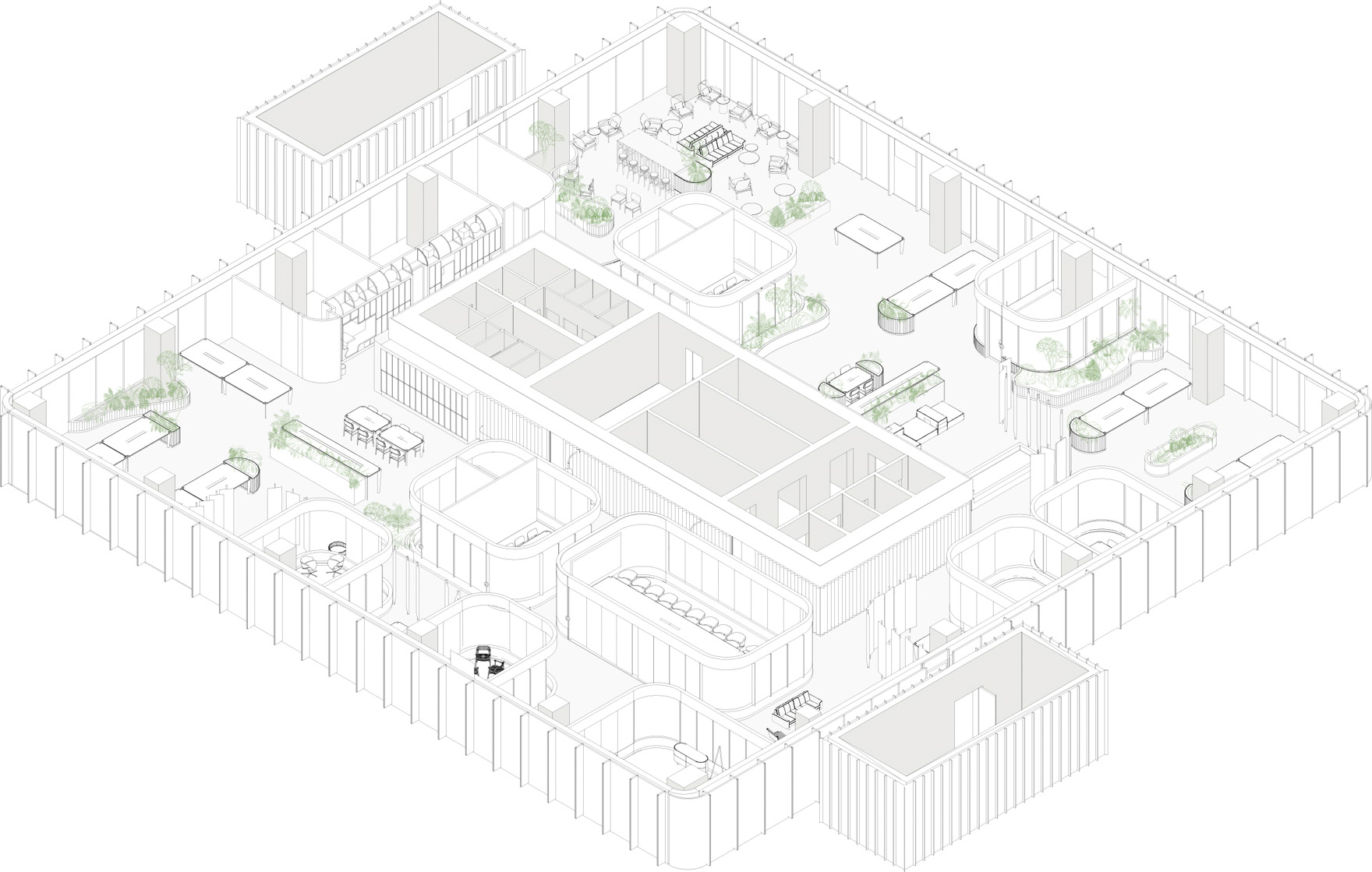TÜV ITALIA


Tipology Offices // Location Milan, Italy // Timetable2023 // Client Tüv Italia Srl // Surface 1600 mq // State Completed // Project Team Alberto Lessan, Jacopo Bracco, Giorgio Salza, Alejandra Mora, Giulia Barbero, Alp Arda // Engineering Maghini Engineering // Constructor Lab10100 // Landscape Verdeofficina// Photos Beppe Giardino //
The project presented is a headquarters for Turin-based clothing and cosmetics distribution company. An intervention of an entire building lot, in the northern part of Turin, born as an industrial and artisanal production site, which then took place over time into the headquarters of fitting out companies, carpenters and even events. It is a part of the various management interventions that our firm has faced and is currently facing. The project develops with the subdivision of the different areas, the different work teams, including the administration area, the B2B, the B2C, the creative area, the media and photography area, the purchasing area and the directional. The general concept of the project is to make the work environment habitable and more domestic. The spaces are not designed starting from the workstations but instead designed starting from the common spaces, of socialization, of meeting. It is a project where your working area can be reached after a journey, after passing through a courtyard/garden, after having crossed the social area and various works of art, after meeting other people and colleagues. The reception area is very spacious, large, it leaves the ribs of the extraordinary structure exposed, the light enters from all sides, from different heights and different angles. The industrial and artisan aspect of the property is its own and precious character, and we wanted to keep and highlight it. The subdivision of the spaces are in birch wood and glass. It is a system conceived and designed by us, tailor-made, with precise dimensions, reasoned proportions that fit within the space highlighted by deliberately neutral coloured walls and ceilings. The panels are modular, all of the same widths, stiffened by a diagonal element that strengthens the structure and brings the visual imagination closer to Scandinavian settings for which the client has partly origin and contamination. The only colours that are present within the space, apart from the neutral of the wall surfaces, are the colour of the wood and the mint green colour selected specifically for this project and client. The doors are full height, 352cm, made flush with the external birch panels. Their height are quite important because they allow you to feel the sensation of crossing an opening instead of a normal passage. The tables, designed and crafted by us , which are all the same and large, equipped with electrical sockets and adjustments, can generate different configurations. The reception counter is a unique piece. Designed starting from a base of rod arranged as in the reinforcement of the beams, the bench and worktop rest with two different heights and a tank containing vegetable plants. The entire intervention is permeated by vegetation, an initial request from the client, and the inclusion of this green adds a character of sustainability and well-being for those who work and for those who visits.
